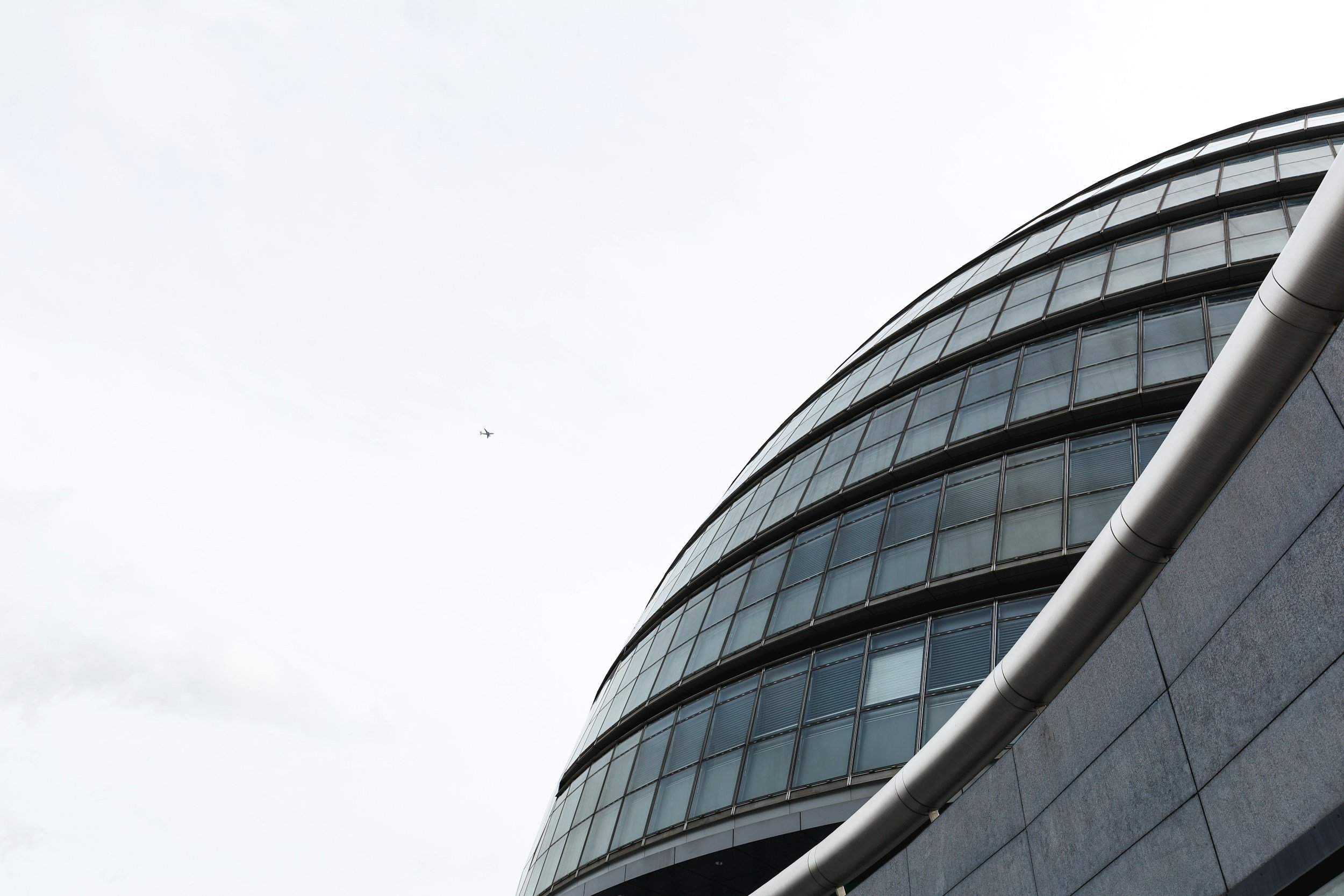5 Misconceptions to Learn About Architectural Visualisation
By PAGE Editor
Architectural visualisation is often seen as just pretty pictures or renders, but there's much more to it than meets the eye. Many people have misconceptions about this powerful tool that can drastically shape how we perceive and experience spaces. This blog will address five common misconceptions about architectural visualisation.
1. Architectural Visualisation is Just About Pretty Pictures
In spite of the fact that these renderings have a very impressive appearance, they serve a much more important purpose. Before a space is constructed, they assist clients and designers in gaining a better understanding of the space.
An illustration of how light, color, and materials interact in a design is provided by the images. Visualisation also allows for testing different design options and making improvements before construction starts.
2. It's Only for Large, High-Budget Projects
In actuality, it has the potential to be useful for assignments of varying sizes. Whether it's a small home renovation or a large commercial development, visualisation helps clarify the design and improve communication.
The ability to see their ideas come to life and make any necessary adjustments is one of the benefits that can be gained from visualisation for smaller projects. It also helps architects and builders save time and reduce mistakes, which can save money.
3. Too Expensive
Architectural visualisation is frequently more affordable than people believe it to be, despite the fact that many people believe it to be prohibitively expensive.
While it may seem like an added expense, visualisation can save money in the long run. By identifying potential design flaws early, it helps avoid costly mistakes during construction.
Additionally, visualisation helps clients make quicker decisions, reducing delays. The cost of not using visualisation can be much higher, as errors or misunderstandings could lead to wasted time and resources.
4. Only Useful for External Renderings
The notion that architectural visualization is only applicable to the exterior views of buildings is yet another common misunderstanding. In fact, it’s equally useful for interior renderings.
Interior visualisations help showcase layouts, furniture placement, lighting, and finishes. They allow designers and clients to explore the look and feel of a space before it’s built, making changes easier to implement. Visualisation supports both the inside and outside design of a project.
5. It’s a One-Time Tool, Not Needed After the Design Phase
Some people think architectural visualisation is only useful during the design phase. However, it remains helpful throughout the entire project. Visualisation can assist during construction, helping to make adjustments if needed.
It also plays a key role in marketing, as clients can use the renderings to attract buyers or investors. The value of visualisation extends well beyond the initial design phase.
Learn More About Architectural Visualisation
Whether you're involved in architecture, real estate, or development, embracing these technologies will lead to smoother communication, more accurate planning, and successful project outcomes. To dive deeper into the possibilities of architectural visualisation, take the next step and explore more resources to elevate your project.
HOW DO YOU FEEL ABOUT FASHION?
COMMENT OR TAKE OUR PAGE READER SURVEY
Featured









When you need OPMS Kratom capsules delivered quickly, time is of the essence.